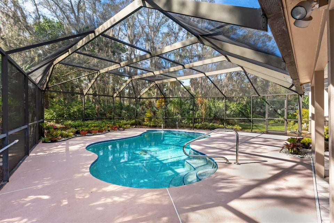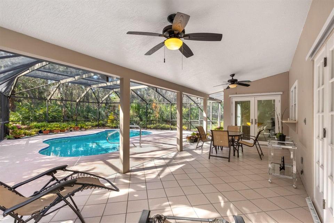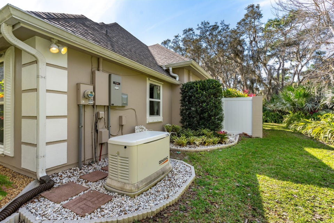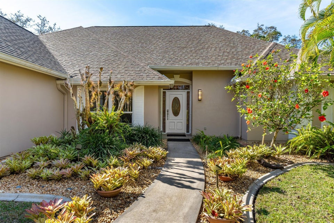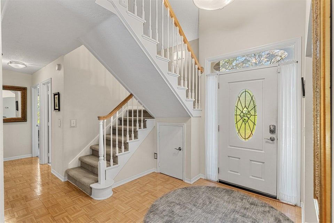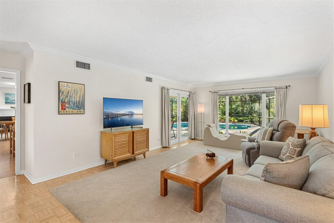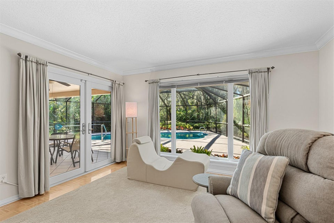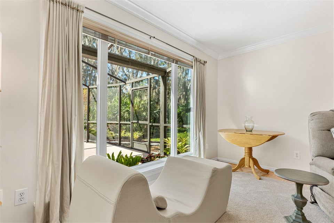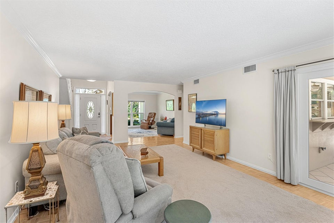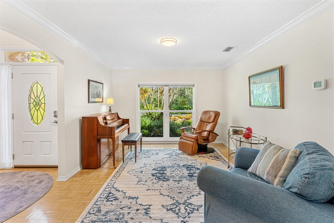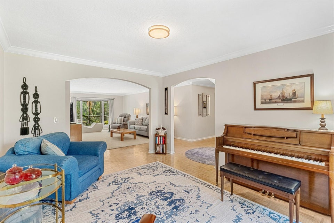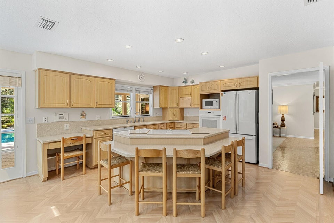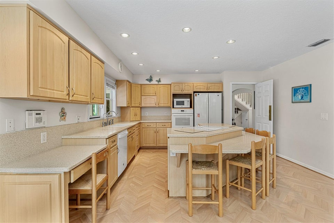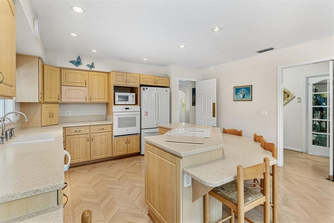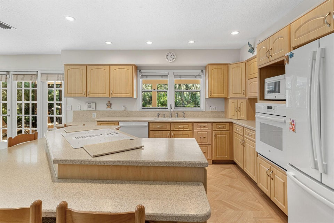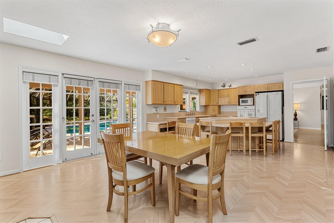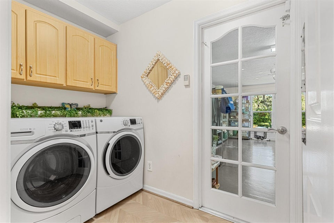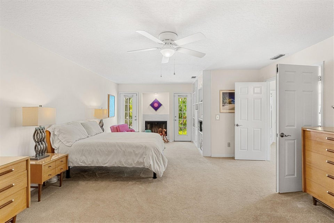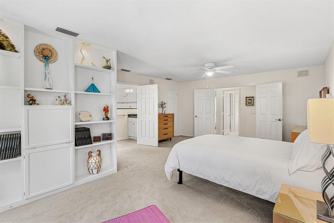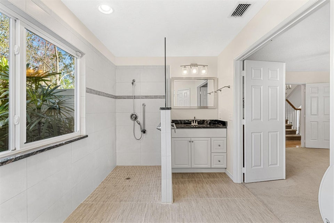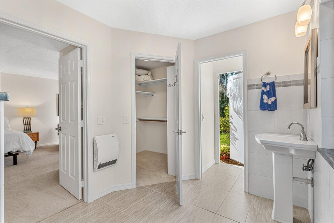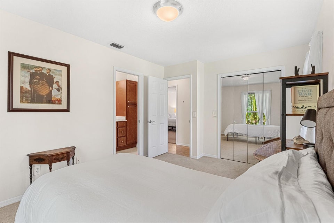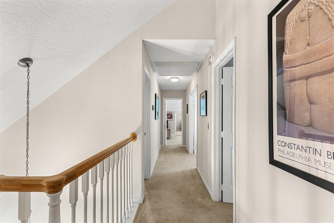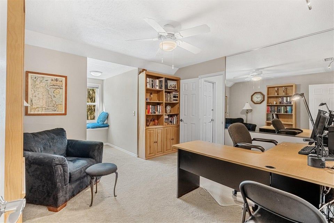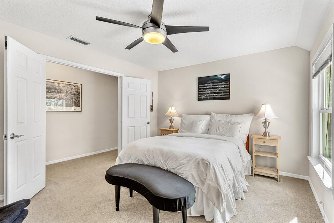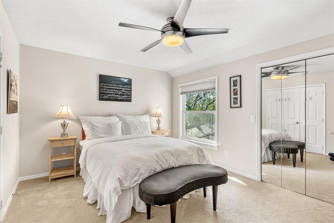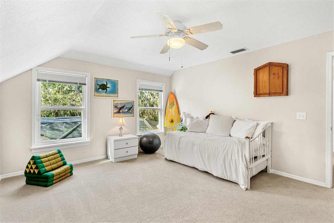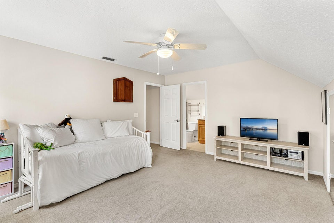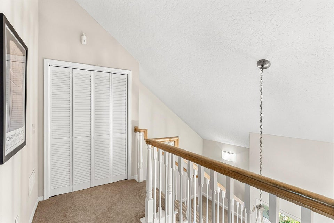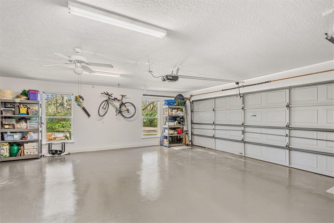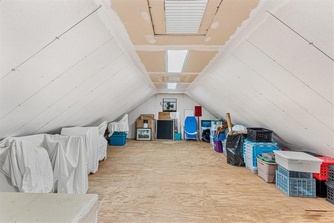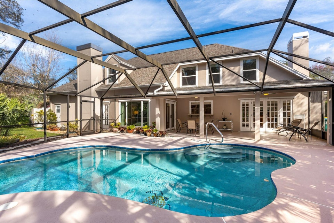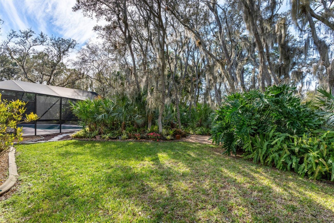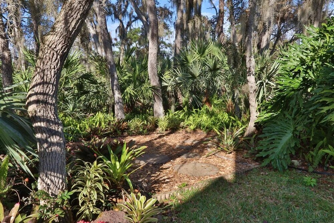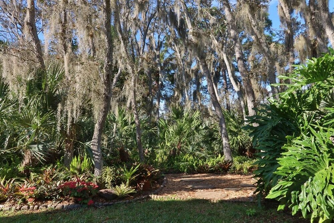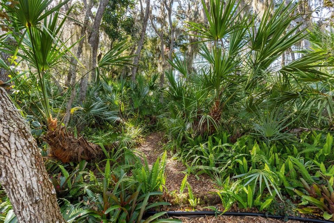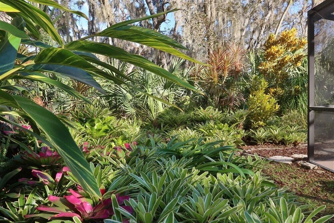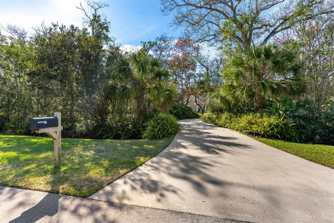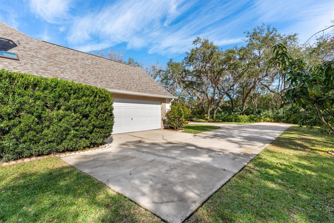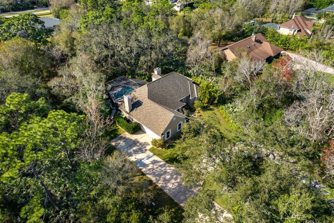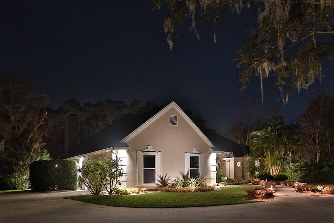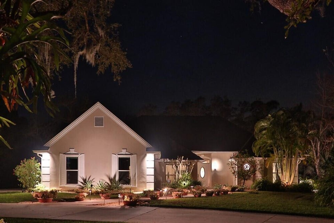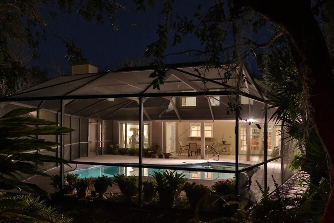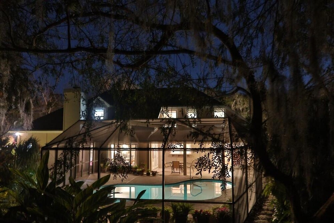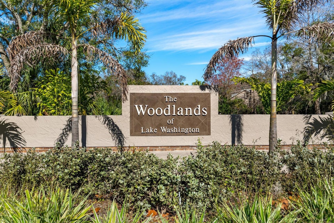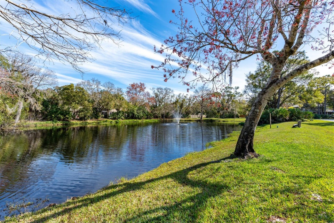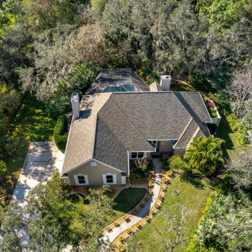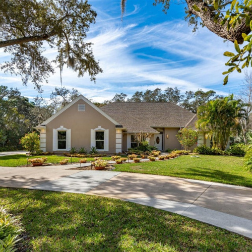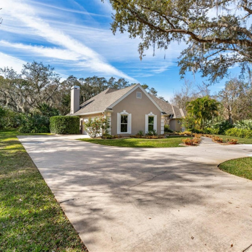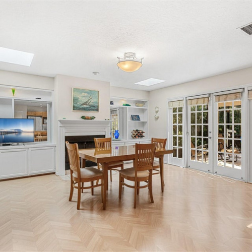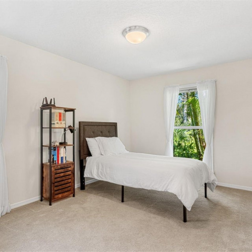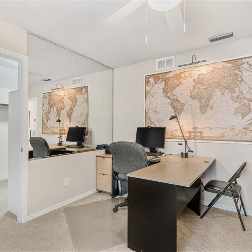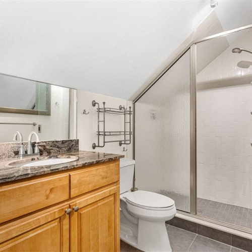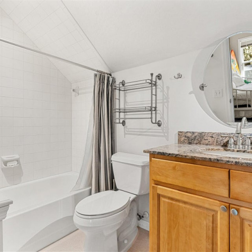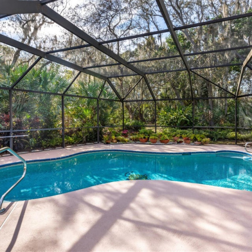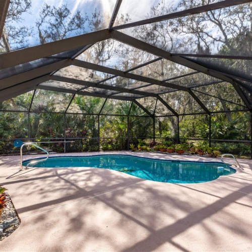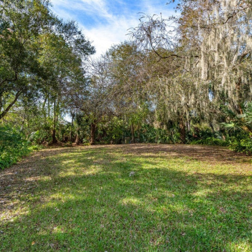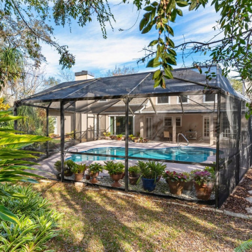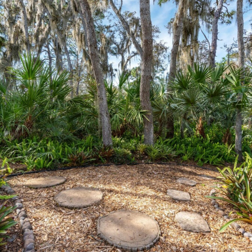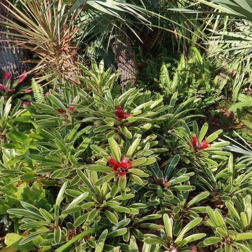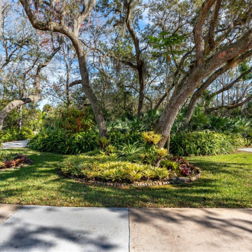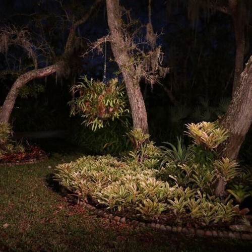Description
Nestled within the tranquil Woodlands of Lake Washington is a remarkable 4 bedroom, 4 bath pool home with office, surrounded by lush landscaping reminiscent of a botanical garden. Situated on a 1.01-acre wooded lot this custom-built home has been maintained including 2023 exterior paint, 2020 roof, whole-home Generac generator, and much more. An extended fern-lined driveway leads you into your secluded paradise with flowering trees and a walkway lined with beautiful bromeliads. Entering the home, you are greeted with an open living space with large windows and views of the pool and backyard with mature oak and pine trees. Adjacent to the living room is a formal dining room where natural light pours in. The heart of the home is your gourmet kitchen, equipped with a cooktop with downdraft venting system, a dual-purpose island with lower seating area, and an eat-in dining area with custom wall built-ins and fireplace. The views continue from your first floor, primary bedroom, and bath with two glass doors leading to your backyard oasis and a large, picturesque window in the primary bathroom that looks into a private garden while seemingly bringing the outdoors in. The architectural features continue with more built-ins, a second fireplace, 2 walk-in closets, and remodeled, accessible shower. Across the hallway is a guest bedroom with a full en-suite bathroom and heading upstairs, you will find two additional guest bedrooms, two full bathrooms, and an office with a large walk-in closet and walk-in attic space. Above the oversized 2 car garage is an additional walk-in attic with plenty of storage space. French doors in the living room and kitchen open to the screened-in patio and pool where you will be taken aback by the peacefulness and beauty of the surrounding foliage, which provides a privacy barrier on all sides. Beyond the pool you can walk into the woods on small trails to truly immerse yourself in the natural surroundings and beauty this home has to offer. The community was designed to preserve a portion of the woodlands and features a serene lake with an abundance of greenery.

Property Details
Features
Amenities
Pool.
Appliances
Ceiling Fans, Central Air Conditioning, Cook Top Range, Dishwasher, Disposal, Kitchen Island, Microwave Oven, Oven, Range/Oven, Refrigerator, Washer & Dryer.
Interior features
Air Conditioning, Breakfast bar, Built-in Bookcases/Shelves, Cathedral/Vaulted/Trey Ceiling, Ceiling Fans, His/Hers Closets, Kitchen Island, Skylight, Walk-In Closet.
Rooms
Family Room, Formal Dining Room, Guest Room, Inside Laundry, Laundry Room, Living Room, Storage Room.
Exterior finish
Stucco.
Roof type
Asphalt.
Flooring
Carpet, Tile, Wood.
Parking
Driveway, Garage.
View
Swimming Pool View, Trees.
Schools
Longleaf Elementary School Elementary, Johnson Middle School Middle School, Eau Gallie High School High.
Additional Resources
Ellingson Properties - Brevard County Florida Real Estate For Sale
This listing on LuxuryRealEstate.com




